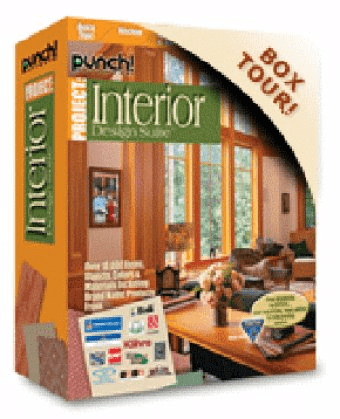
Punch! Interior Design Suite 1.0 is software for interior decoration containing top home improvement manufacturer product libraries. The software includes features like 2D/3D Exterior Home Design, 2D/3D Landscape Design, Skylight & Dormer Cutout Tools, Deck Cutout Tool, Brand Name Content, Decorator Palette, Compass, Precision Sizing, Precision Lighting, Planner & effects, Expanded plant library, 3DS Import, Foundation Planner, Object Organizers, 3D Cutaway Tool, ClearView, Sprinkler System Design, Plant Finder, Detail Creator etc. The program also features custom door and window styles with a floor plan trace, which lets the user, plan the floor layout in a 2d/3d form. It has expanded measurements, which supports fractions. The program features tutorials for beginners as well as enhanced file import/export support. The software helps the user to design their own storage with the Cabinet Wizard, layout the rooms with the Room Wizard and make moldings and baseboards with the Trim Designer. The user can frame their outdoor view with the Window Designer and build a hearth for your home with the Fireplace Wizard. The software has new treatments with Decorator Theme Palettes along with many help tutorials. The user can design skylights and view through the roof. The object resizing option helps the user to make their furniture.
Comments